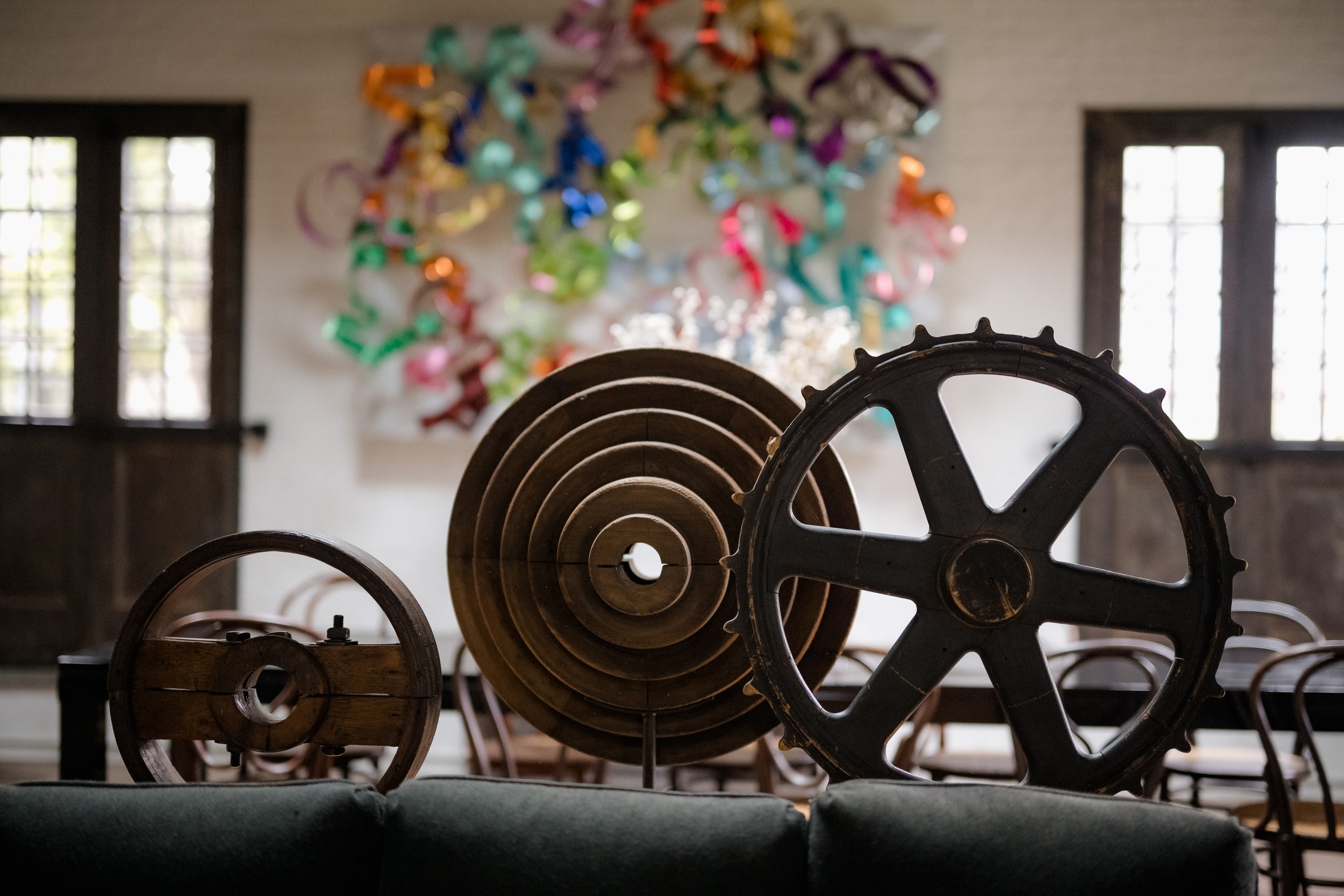THE LOFT
The LOFT (a private home) is 4,000 sq. ft. overall. The large (50' x 25') living room has a fireplace, two windows overlooking Manhattan, two doors leading to the TERRACE GARDEN, multiple fine art pieces, and 14' high ceilings with skylights. The loft also contains an expansive kitchen with a fireplace, lots of counter space and two large windows looking north onto the Queensborough Bridge. The roomy entrance area is adjacent to the kitchen. Also available are a study and a most unusual bathroom.
CREDITS
ARCHITECT: Monty Mitchell AIA
GENERAL CONTRACTOR 1989: Phil Hubbard, HP Contracting Inc
GENERAL CONTRACTOR 2005: Val Yankovskiy
CABINETRY & ELECTRICAL: Ousmane Dieng
PHOTOGRAPHY: Bryan Weber



























